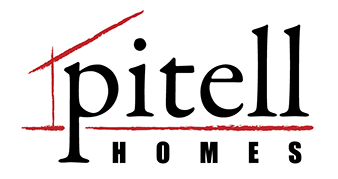Hampton Patio
BEST VALUE CUSTOM NEW CONSTRUCTION!
Visit our Decorated Model Home, Open Wednesday – friday from 10am – 4pm
Home Address: 118 Shelton Place, Evans City, PA 16033
Pitell Homes’ Hampton Floor Plan provides best value in the market for Patio Home (Quad) floor plans. A ceramic tile entry leads you into a beautiful open space with 9 ft.- 15 ft. first-floor ceilings. The floor plan features a two-car attached garage with floor drain and hose connections, and flexibility to add structural options such as an extra bedroom, bathroom, finished storage, or a Solarium. The home provides great energy efficiency with Ruud 90% High Efficiency Gas Forced Air Furnace & Ruud Central Air Conditioning and Clopay Insulated Garage Doors with Automatic Door Opener & Exterior Keypad.
Features
- 9′ First Floor Ceilings with Vaulted Kitchen and Family Room
- Vinyl Windows with Low-E Glass and Screens
- Ceramic Tile Entry and All Baths, Luxury Vinyl Tile Kitchen
- Stainless Steel Whirlpool Appliances
- Wellborn upgraded Oak Cabinets with Knobs & Pulls included
- Ruud 90% High Efficiency Gas Forced Air Furnace & Ruud Central Air Conditioning
- 30 Year Dimensional Shingles and Upgraded Insulation
- Two Car Attached Garage with Floor Drain, Hose Connection, and Automatic Openers
- Optional Finished or Unfinished Storage over Garage
- Optional 3rd Bedroom and 3rd Bathroom Suite
- Optional Solarium Extension
Learn About Building the Hampton Patio
