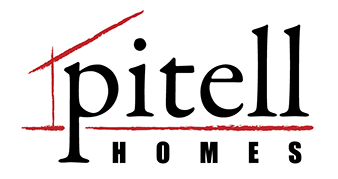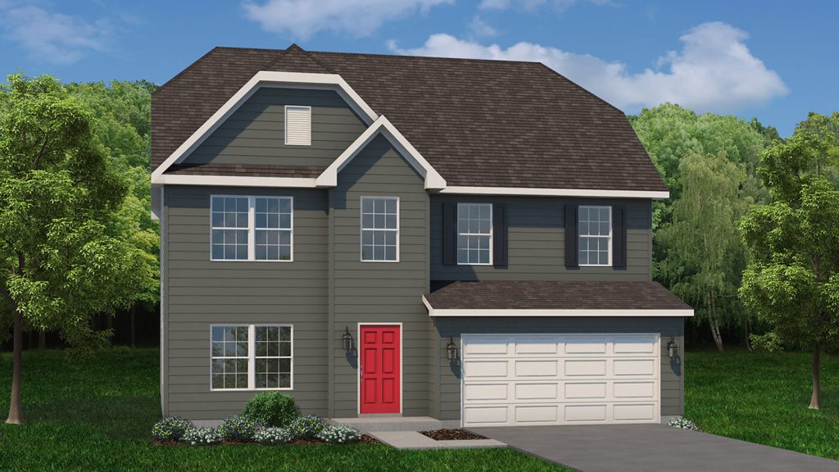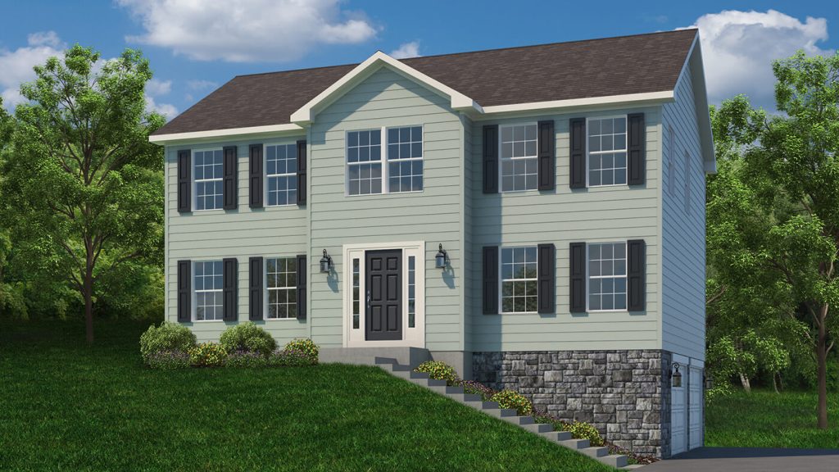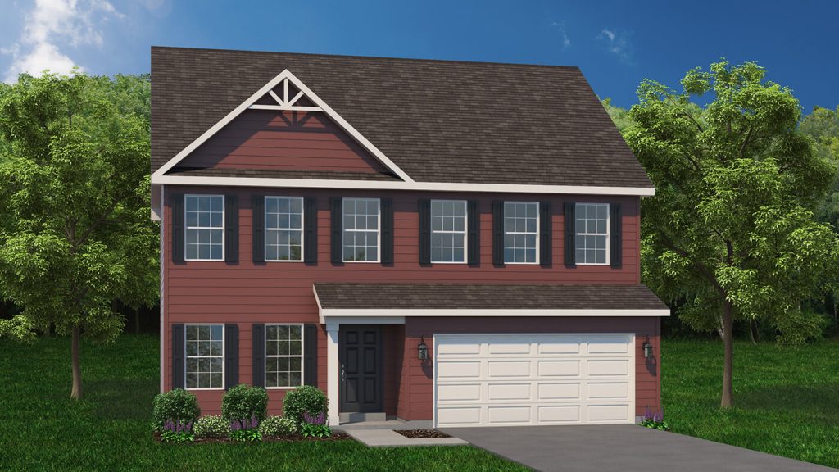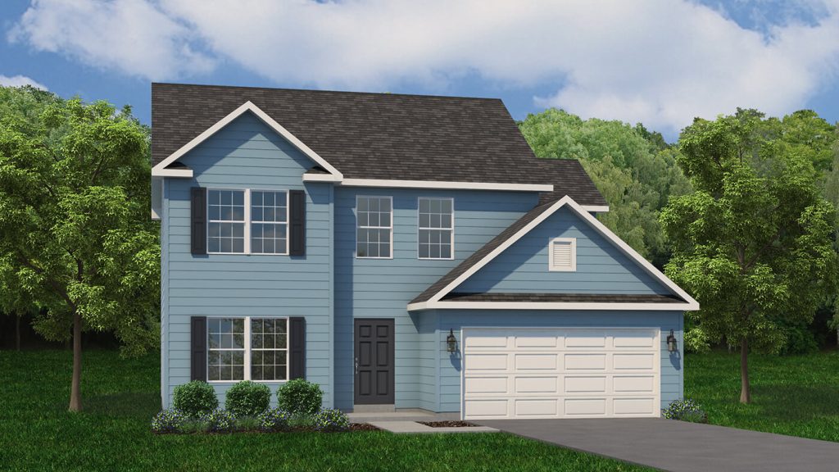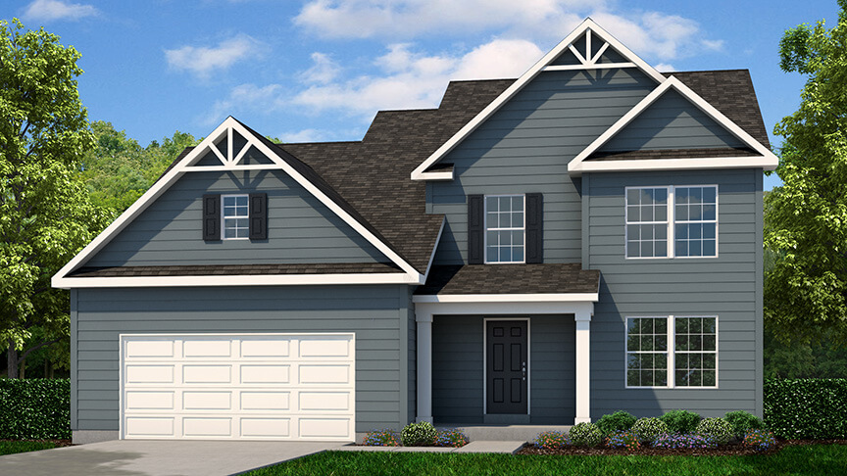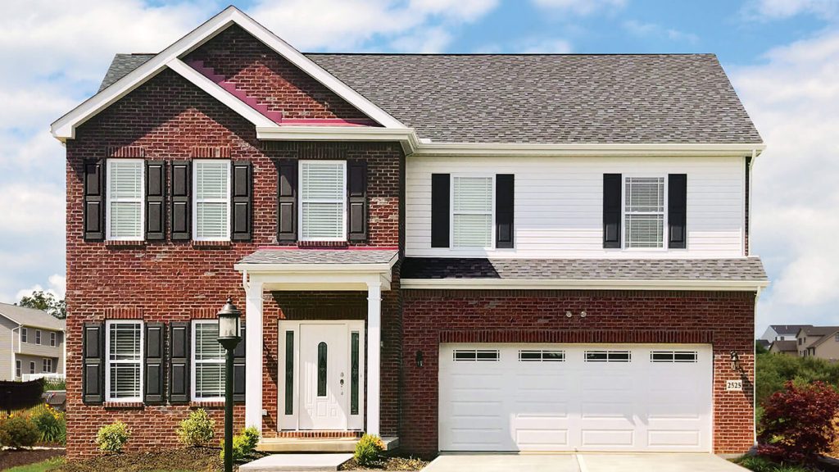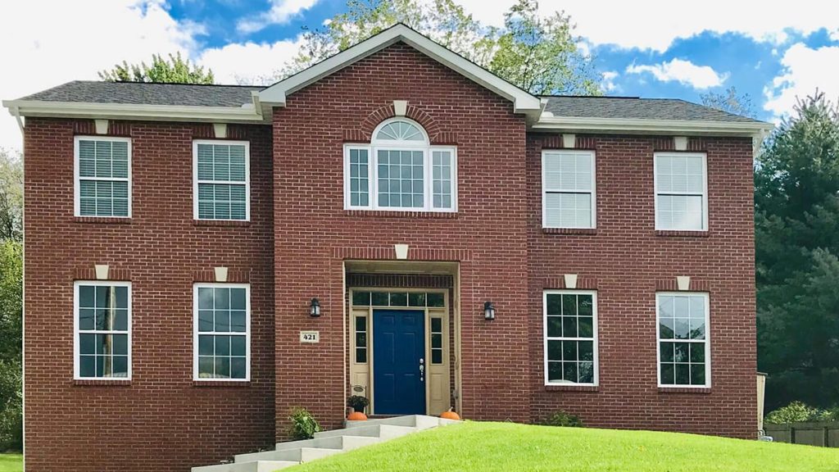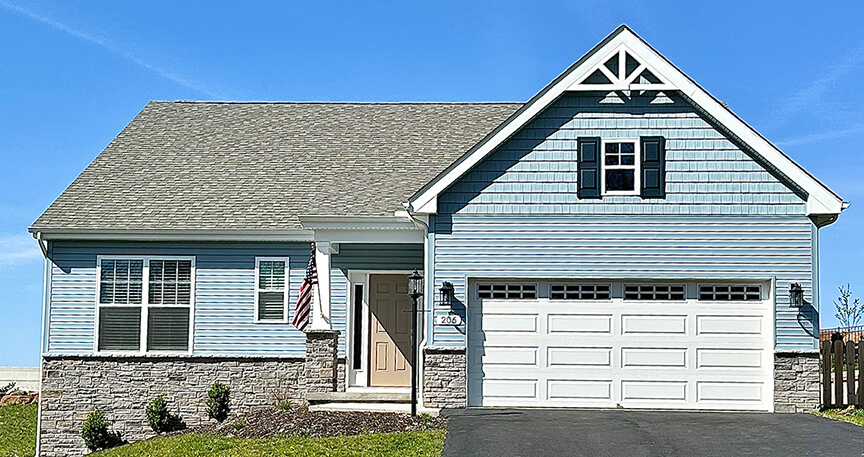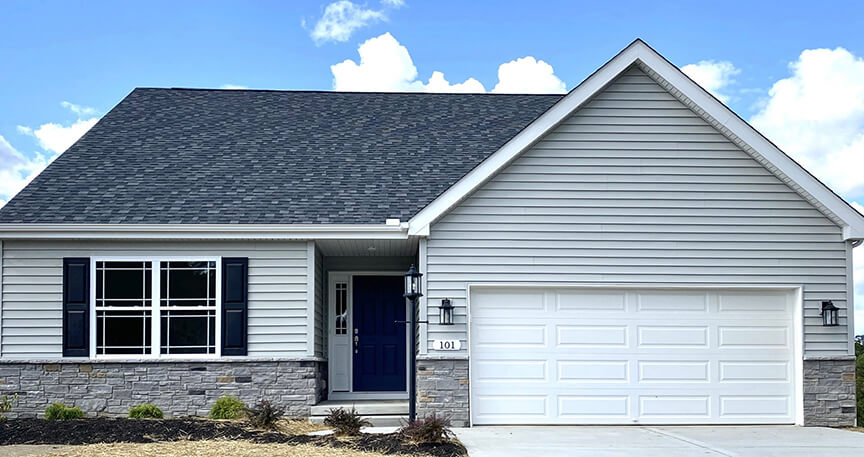Traditional Homes
Traditional Homes
Starting from
High $300’s
Price does not include lot
ELEGANT OPEN CONCEPT WITH 2-STORY GREAT ROOM!
This beautiful open concept Floor Plan features our premier and visually stunning 2-Story Great Room and…
4
2.5
2
2,358
Starting from
Mid $300’s
Price does not include lot
AFFORDABLE & LIVABLE DESIGN
The Kelly floorplan is the most value-oriented floor plan in our library! By placing the garage in the basement and opening up the first and second floor…
4
2.5
2
2,270
Starting from
Mid $300’s
Price does not include lot
EXCEPTIONAL SPACE AND DESIGN
Sensible and Exceptional, this home features a spacious Great Room and Kitchen, perfect for entertaining or family gatherings. The second floor is generous with…
4
2.5
2
2,146
Starting from
Low $300’s
Price does not include lot
SERENITY AND STYLE
The Natalie makes use of all floor space to deliver a comfortable Kitchen, separate Dining Room, and a Great Room space that is open and airy. The separate and private…
4
2.5
2
1,841
DEBORAH
Starting from
High $300’s
Price does not include lot
FIRST FLOOR MASTER SUITE – TWO STORY ENTRY
This is the best of both worlds incorporating Single-Level Living along with a spacious 2nd floor. The first floor has a Master Suite, Laundry, and an open Great Room and…
4
2.5
2
2,381
Starting from
Mid $400’s
Price does not include lot
WARMTH AND EFFECIENCY
Our largest floor plan allows for ease of living and working. Along with a Study and Dining Area the 1st floor provides a spacious Great Room and Kitchen to entertain…
4
2.5
2
2,790
Starting from
Mid $300’s
Price does not include lot
GARAGE UNDER – STYLISH AND SWEET
The Julia has a first floor that boasts a large Kitchen with Island, Great Room, Living Room, and Dining Room. The second floor has a spacious Master Suite including…
4
2.5
2
2,435
Starting from
High $300’s
Price does not include lot
OPEN AND LUXURIOUS ONE-LEVEL DESIGN
This beautiful Single-Level Living Floor Plan Features a large open Kitchen and Great Room concept, with vaulted ceilings in both…
3
2
2
1,925
Starting from
Low $300’s
Price does not include lot
QUAINT & EFFECTIVE ONE-LEVEL LIVING
This beautiful ranch is a tried-and-true classic design. Featuring an open design in the Kitchen and Great Room, and complimented…
3
2
2
1,540
