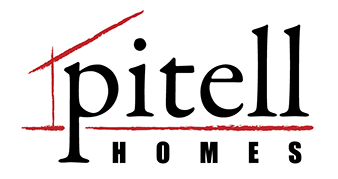Ali
OPEN AND LUXURIOUS RANCH FLOOR PLAN
This beautiful Single-Level Floor Plan Features 3 Bedrooms and 2 Bath, with a 2-Car Garage. With a large open kitchen, vaulted Kitchen & Great Room Ceiling, and Large Master Suite, the home flows seamlessly. This very popular and functional home will surely exceed your expectations!
*Price Does Not Include Lot
Features
- Nine Foot 1st Floor Ceilings
- Kitchen Island Standard
- 1st Floor Laundry
- Optional Front Porch
- Ceramic Tile Baths and Laundry
- 30 Year Dimensional Shingles
- 90% High Efficiency Gas Forced Air Furnace & Ruud Central Air Conditioning
- Two Car Attached Garage with Floor Drain & Hose Connection, plus Automatic Openers
Learn About Building the Ali
